SRAM Roofing Solution
SRAM Roofing Solution implements sensibly designed construction plans, precast materials and construction elements to reduce the construction cost of roofing upto 20 to 25%. The construction materials used for roofing are RCC slabs and Filler Slabs that replace conventional filler materials such as bricks, tiles, Cellular Concrete Blocks etc.
The dimensions of the RCC slabs are chosen meticulously for a safe, sound structure with aesthetically pleasing pattern ceilings with no need of plaster. Our roofing solutions utilize best of quality roofing materials, improved skills, latest technology without sacrificing the strength, performance and life of the structure.
Door & Windows:
High quality precast components are proven to save time, increased lifespan of the structure in comparison with the use of conventional door & windows materials and saves cost upto 50%. Precise dimension, Ease of installation, maintenance free and effective ventilation are other advantages
Sample Installation of Door, Windows and Roof of a Structure
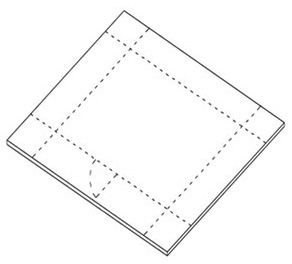
Step 1
RC Slab ready. Level at +5mm tolerance. Perimeter floor marking of house.
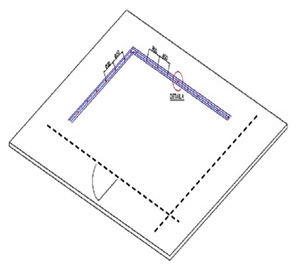
Step 2
Installation of 1mm thick G.I Floor ‘U’ Channel with drop-in anchors at 600mm interval
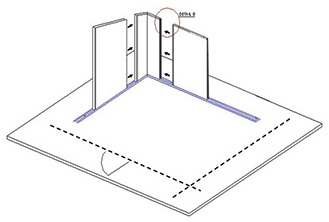
Step 3
Install corner panel on the floor channel, followed by wall panels to form a ‘L’ shape.
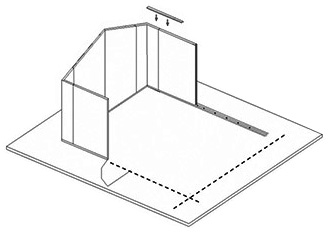
Step 4
To form a ‘U’ Shape to strengthen the panel to withstand strong wind during installation. Install Top ‘U’ Channel.
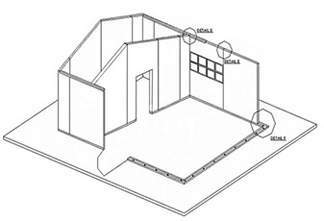
Step 5
Put on nearest partition wall to form a box shape.
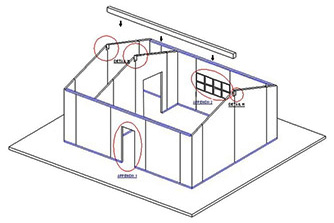
Step 6
Trim the ridge as per required size to accommodate Pre-Fabricated Composite Beam (PC Beam) onto the panel.
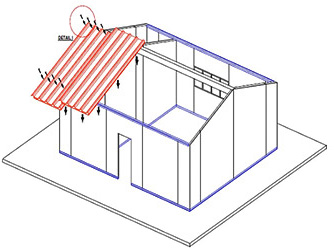
Step 7
Install roofing panel from left to right on both sides.
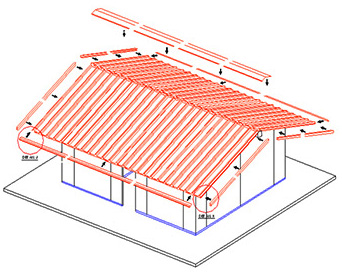
Step 8
Finish the roof installation with necessary flashing and caping.
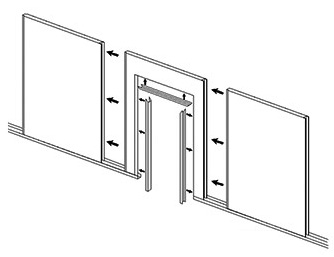
Door Fixing Detail
Door opening at panel will be opened on site, the opening will be finished with caping.
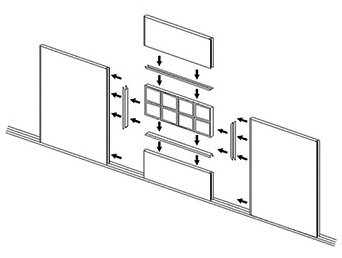
Window Fixing Detail.
Window panel fixing Details
